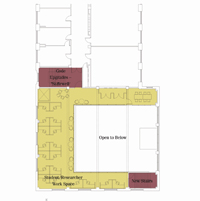Floor PlansThe renovation will return the hangar to its original layout by removing the temporary laboratories, added in 1985, and hallway from the driveway to Akerman Hall. The first and mezzanine (second) floors for the hangar will be completely replanned and repurposed to provide flexible light industrial research labs, office and collaborative space for undergraduate, graduate and post-doctoral students. Click the images below for the floor plans for the renovation. First FloorSecond Floor |





