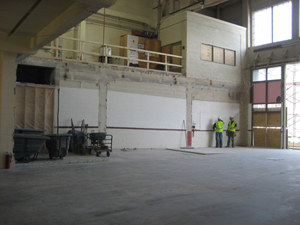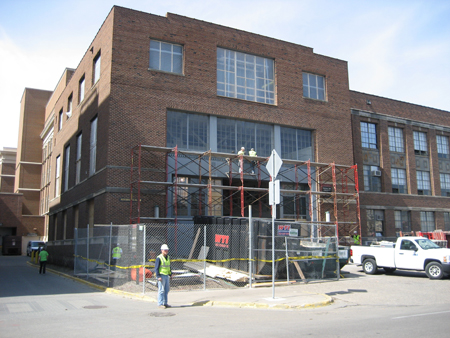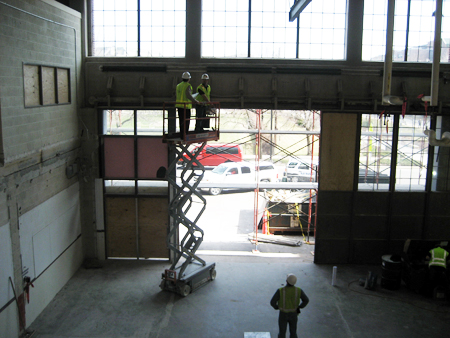Construction Update: Hangar door removed, demolition concludes
The work inside the hangar continues this week as the mechanical systems are removed, including steam and ventilation systems.

The wall shown has now been removed.
The large undertaking of the week is that the removal of the original steel hangar door.
The door has been the distinct visual face of the building, and is visible for the entire Scholars Walk from the walk's start at McNamara Alumni Center.
In their assessment of the building, Hess, Roise and Company wrote the following: “A two-story opening holds a tall steel hangar door and steel industrial-sash windows. The door is divided into sections that have solid panels on the bottom with windows on top. One of the sections on the north end has been removed and replaced with two smaller metal doors with windows and spandrels above. The frame above the hangar door has two cast-iron panels decorated with stylized foliage and a row of cast-iron dentils.”
The architects and the space committee have designed the new face of the building to resemble the same visual presence it had with the door intact.
More information on the project is available here.


Photos compliments of Mortenson Construction.


